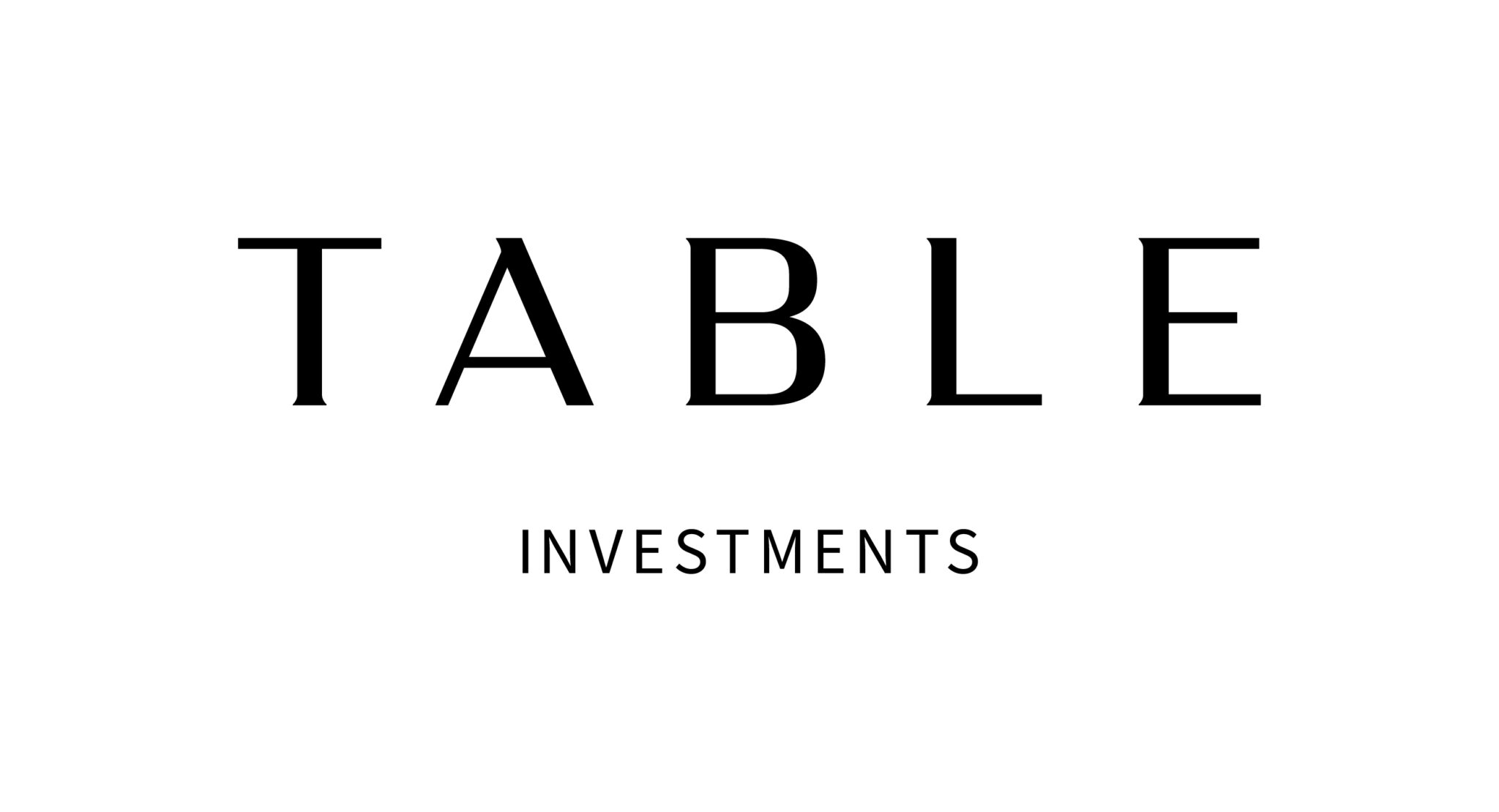3512 SOUTH SAINT CLAIR AVENUE
OVERVIEW
Smaller deals like this always make us a little nervous. The “easy” deals are either easy… or a complete nightmare. The margins are just so slim. We ended up taking this one on because of our confidence that we likely wouldn’t find a hidden issue. This neighborhood can be a little rough, which makes tenant retention a little harder. Other than that, the property has performed really well.
Property Details
Offer, Negotiations and Funding
This owner called us to sell his property off-market. We’re always hesitant to sell properties this cheap off-market because it can be tough for our out of state buyers to get financing on them. In this case we ended up liking the numbers so we decided to buy it ourselves.
Financing
We bought this property for almost no money down with a commercial loan from Regent Bank. We wrapped the rebab into the loan. Since we didn’t have a lot of cash invested we didn’t do a refinance on it. If we would have ended up with more change orders that may have influenced us to refinance sooner.
Refinance
We are publishing this case study almost 2 years after we finished this deal. Since we bought it the area has seen a fair amount of appreciation and would likely refinance for closer to $80,000 or so. It’s possible we will refinance this property in the coming months. We prefer to refinance deals at one time to save on fees, so we’re waiting on value to improve on a couple other properties before we move forward with that.
Timeline
Purchase: 8/9/2019
Project Start: 8/12/2019
Project Target End: 9/2/2019
Project Actual End: 8/29/2019
Tenant Move In: 10/01/2019
We expected this to take 3 weeks, it took 2 weeks 3 days. Since this rehab was done in the winter we ran into some bad weather and opted to delay photography and the final clean by about a week to avoid rainy photos and muddy footprints from showings. We lost a small bit of money in the extra interest paid to the bank to ride out the bad weather, but that was more desirable than having to pay for muddy footprints to be removed after showings.
Scope of Work and Change Orders
Original Scope of Work
- Replace front and back door locks.
- Install new ceiling fan in living room.
- Paint entire house. Walls/ceilings all one color. Doors, trim and cabinets same color.
- Install new counter top.
- Install single bowl drop in kitchen sink.
- Install Kitchen faucet. Chrome delta faucet.
- Install new kitchen drain and water supply lines.
- Install backsplash
- Paint kitchen and hall cabinets and install all new hardware.
- Cap off water lines under kitchen counter to right of the sink.
- Check baseboard heaters to see if they work. if any are not working working then replace. This will be considered an add on as there wasn’t any electricity during the walk through to verify.
- Replace interior door knobs.
- Install contractor flush mount satin nickel fixtures to all ceilings.
- Remove medicine cabinet and replace with a simple mirror.
- Install new vanity light.
- Install 18″ vanity.
- Install mini blinds throughout.
- Replace handles and shower head.
- Add a GFCI receptacle in bathroom.
- Replace bathroom exhaust.
- Install battery operated smoke detectors.
Change Order 1: washer dryer $1,950.00
- Washer box and fence Cut out wall to install waterlines, drain lines and install electrical for the dryer straight to the breaker box. Install 220 breaker. Install 110 line for the washer, install dryer vent to outside of house. Sheetrock, mud and type and paint.
- Removed water heater to get to the other side of the wall. Removed the sheetrock wall to install the plumbing from the water tank for the washer, then re-install the water heater, sheetrock, mud and tape. had to dug up the yard to run the drain line from washer to the main. See pictures.
- Repaired half to the fence on the east side of the house. Installed fencing between the house and the fence to keep the dog from getting out. repaired both gates and locks on he gates.
Change Order 2: Window units $1050
- Install air conditioning window units
Budget
| GOAL | ACTUAL | +/- | ||||||
| PURCHASE PRICE | $36,000.00 | $36,000.00 | $0.00 | |||||
| HOLDING COSTS | $439.75 | $366.46 | -$73.29 | |||||
| Utilities | $423.00 | $352.50 | +$70.50 | |||||
| Taxes | $16.75 | $13.96 | -$2.79 | |||||
| Insurance | $0.00 | $0.00 | $0.00 | |||||
| Mortgage Interest | $0.00 | $0.00 | $0.00 | |||||
| REHAB COSTS | $8,150.00 | $11,150.00 | +$3,000.00 | |||||
| Original Scope of Work | $8,150.00 | $8,150.00 | $0.00 | |||||
| Change Orders | $0.00 | $3,000.00 | +$3,000.00 | |||||
| SELLING COSTS | N/A | N/A | N/A | |||||
| Seller Concessions | N/A | N/A | N/A | |||||
| Closing Costs | N/A | N/A | N/A | |||||
| Loan Payoff | N/A | N/A | N/A | |||||
| ARV* | $55,000.00 | $55,000.00 | $0.00 | |||||
| RENT RATE** | $645.00 | $645.00 | $0.00 | |||||
| EQUITY | 19.7% | 14.3% | -5.4% | |||||
| TIMELINE (IN WEEKS) | 3.0 | 2.5 | -0.5 | |||||
| *ARV (AFTER REPAIR VALUE) IS DETERMINED BY THE SALES PRICE OR REFINANCE APPRAISAL | ||||||||
| **RENT RATE IS THE RATE SECURED AFTER REPAIRS ARE COMPLETE | ||||||||


One Comment