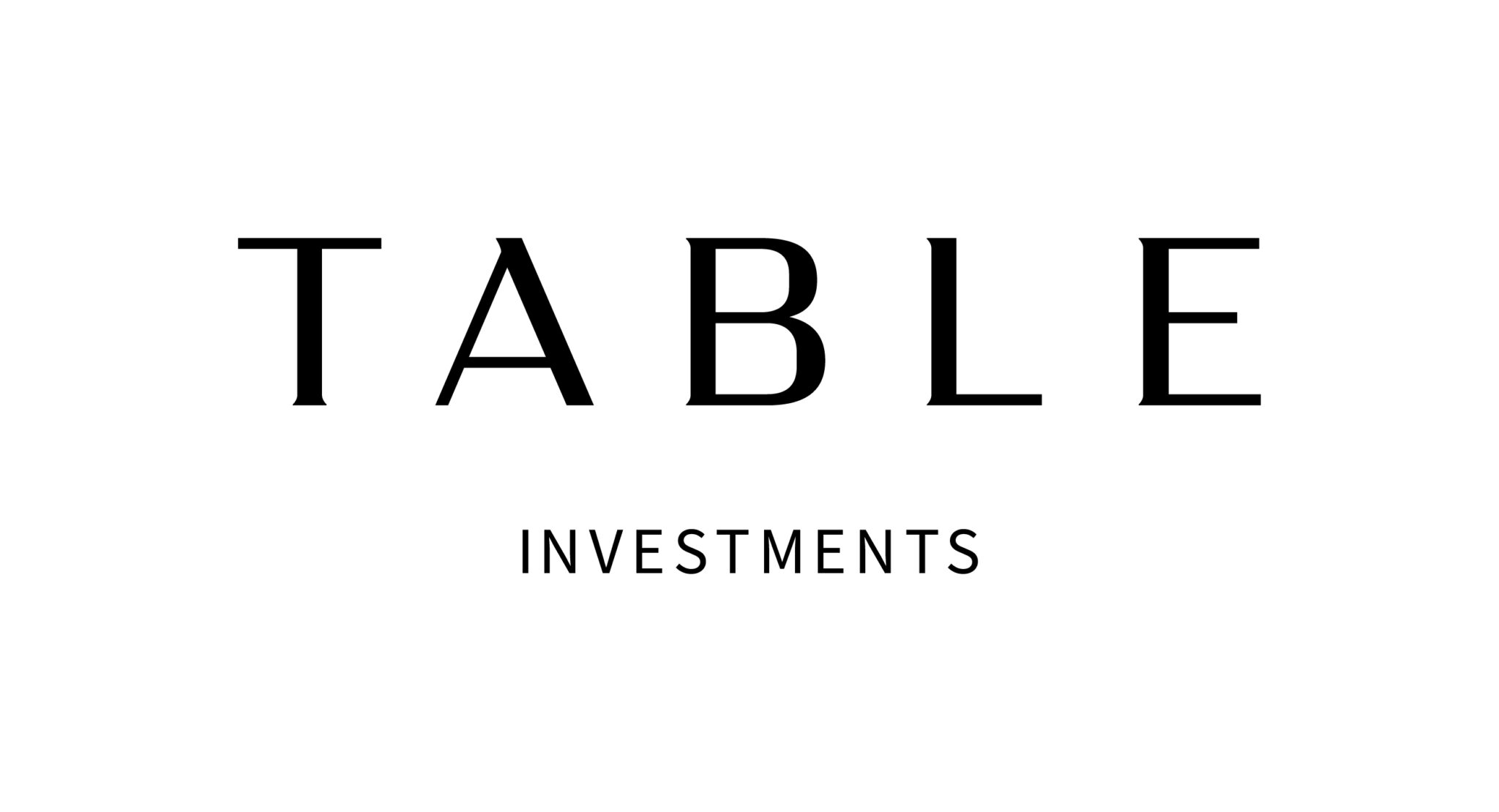1618 NORTHEAST 11th STREET
OVERVIEW
This is one of our favorite buys of all time. A Realtor brought us this deal before it hit the market. He knew the guy selling this one and another property. The Realtor honestly thought these listings would be a nightmare and he was dreading having to go to the “bad” part of town. We really love this side of town and see it’s potential, so we jumped on it really quickly.
Rumor has it the seller wanted to offload because someone was shot outside, but we never saw news reports to confirm that!
Property Details
Offer, Negotiations and Funding
Offer + Negotiations
The seller was offering a price that worked, so we paid him what he wanted to get it locked up. We didn’t want to risk losing a good deal over greed.
Financing
We bought this property for almost no money down with a commercial loan from Regent Bank. We wrapped the rebab into the loan. Since we didn’t have a lot of cash invested we didn’t do a refinance on it.
Refinance
We are publishing this case study almost 2 years after we finished this deal. Since we bought it, the area has seen a fair amount of appreciation and would likely appraise for closer to $80,000 or so. It’s possible we will refinance this property in the coming months. We prefer to refinance deals at one time to save on time/fees, so we’re waiting on value to improve on a couple other properties before we move forward with that.
Timeline
This project was pretty straight forward. We went over timeline by 4 days. We were happy with that given the age of the home… historic properties can be tricky (ahem, $$$ and time). After the rehab was done we approved a tenant really quickly. We agreed to a delayed move in because they really stood out as great candidates. They ended up staying for two years and taking great care of the house, so that worked out well.
Purchase: 8/9/2019
Project Start: 8/12/2019
Project Target End: 9/16/2019
Project Actual End: 9/20/2019
Tenant Move In: 11/21/2019
Scope of Work and Change Orders
Original Scope of Work
- Foundation: 8 concrete piers, full pier and beam
- Repair all moisture damage (scrape, caulk and paint siding, fascia and soffit)
- Tuck point brick to prevent water from intruding
- Redo railing on both porches
- Install new light fixtures (interior and exterior)
- Install new steel back door
- Install lock sets to front and back doors
- Patio: demo back patio walls, redo corner posts to secure roof, paint fascia, redo railing to steps, seal plywood decking
- Install raised house numbers
- Install white plugs, switches and covers throughout house
- Install GFCI receptacles in all rooms. This is a two wire system and there are three prong receptacles throughout. They are not grounded so they were changed back to a two prong receptacle. We installed one GFCI receptacle in each room so there is a three prong receptacle.
- Clean and polish all unpainted trim with Old English
- Install new hardware in living room
- Run electrical for a light and switch in living room
- Repair walls and ceiling as needed
- Paint walls/ceilings one color, trim, cabinets and doors another
- Rehang door between kitchen and dining room
- Redo tile in kitchen and bathroom floor
- Install hardware to kitchen cabinets and hallway cabinets
- Set electrical for fridge in kitchen
- Install mini blinds
- Install glass style door knobs
- Install attic access in hallway
- Install smoke detectors and carbon monoxide detector
- Install vanity fixture
- Install toilet paper holder
- Remove carpets from bedrooms. Sand, stain and poly approx 655 sqft of flooring. This includes minor repair work at window area in dining room.
- Install new HVAC system
Change Ordes:
There were not any change orders on this project (huzzah!).
Budget
| GOAL | ACTUAL | +/- | ||||||
| PURCHASE PRICE | $25,000.00 | $25,000.00 | $0.00 | |||||
| HOLDING COSTS | $883.28 | $971.61 | +$88.33 | |||||
| Utilities | $466.62 | $513.28 | +$46.66 | |||||
| Taxes | $20.12 | $22.13 | +$2.01 | |||||
| Insurance | $99.37 | $109.31 | +$9.94 | |||||
| Mortgage Interest | $297.17 | $326.89 | +$29.72 | |||||
| REHAB COSTS | $33,760.00 | $33,760.00 | $0.00 | |||||
| Original Scope of Work | $33,760.00 | $33,760.00 | $0.00 | |||||
| Change Orders | $0.00 | $0.00 | $0.00 | |||||
| SELLING COSTS | N/A | N/A | N/A | |||||
| Seller Concessions | N/A | N/A | N/A | |||||
| Closing Costs | N/A | N/A | N/A | |||||
| Loan Payoff | N/A | N/A | N/A | |||||
| ARV* | $70,000 | $70,000 | $0.00 | |||||
| RENT RATE** | $725.00 | $725.00 | $0.00 | |||||
| EQUITY | 16.0% | 16.0% | 0.0% | |||||
| TIMELINE (IN WEEKS) | 5.0 | 5.5 | +0.5 | |||||
| *ARV (AFTER REPAIR VALUE) IS DETERMINED BY THE SALES PRICE OR REFINANCE APPRAISAL | ||||||||
| **RENT RATE IS THE RATE SECURED AFTER REPAIRS ARE COMPLETE | ||||||||


Nice Work! very reachable even with all that foundation work! I get scared off by foundational issues, but as long as the purchase price is right, who cares!
thank you! We totally understand being nervous about foundation work. Soil is Oklahoma is clay and sandy, so shifting happens pretty easily! We had to get pretty comfortable with it early on, haha.